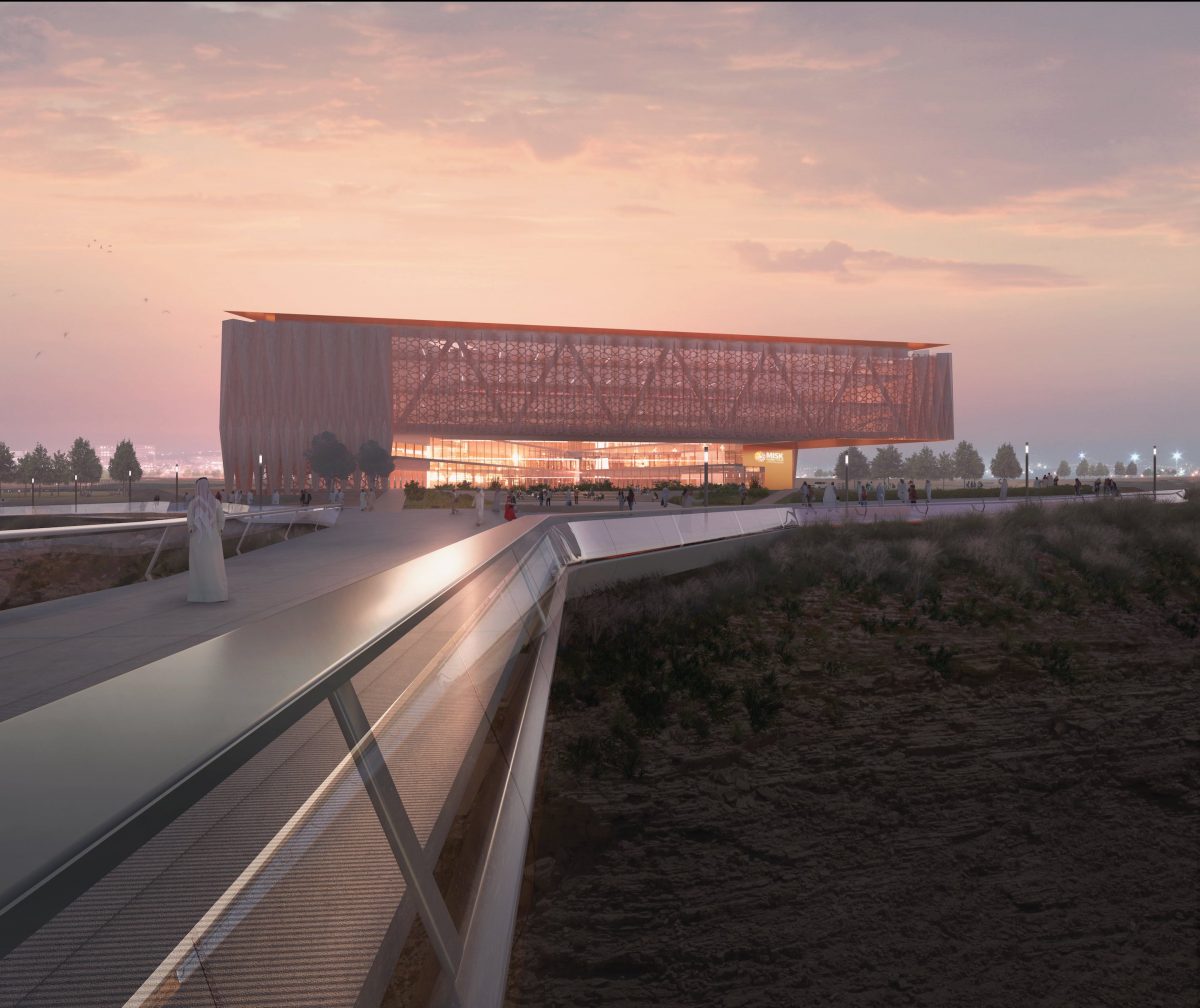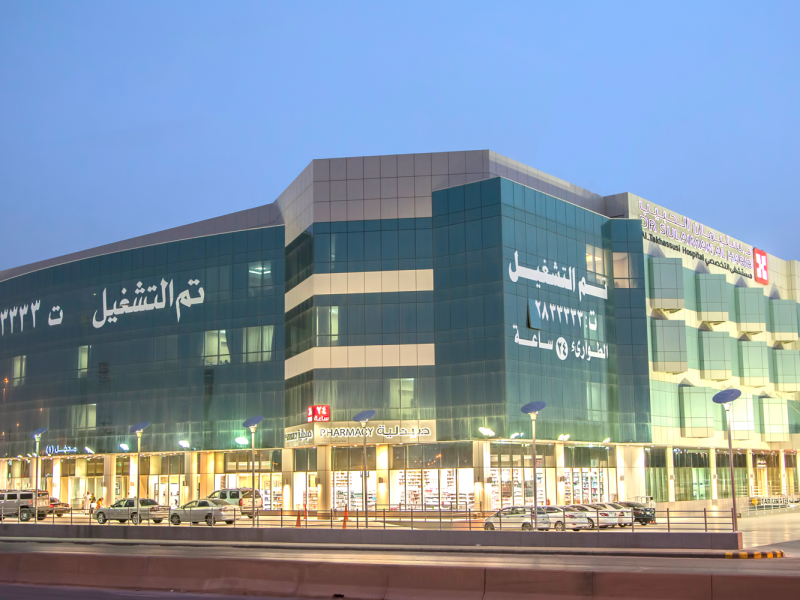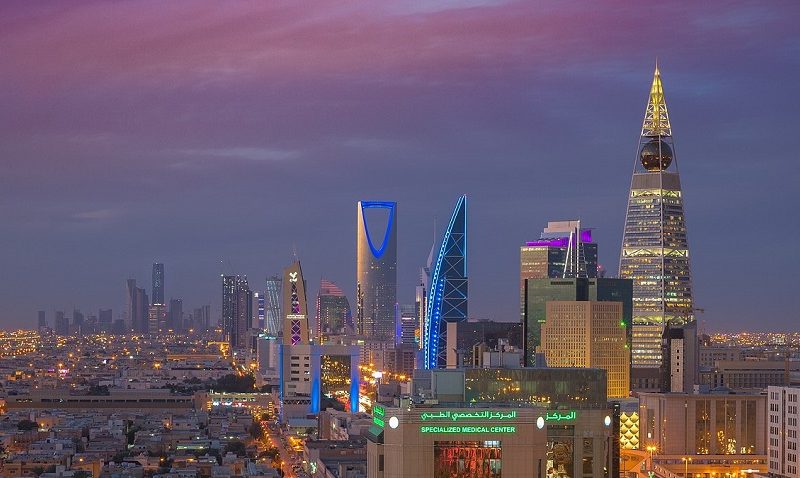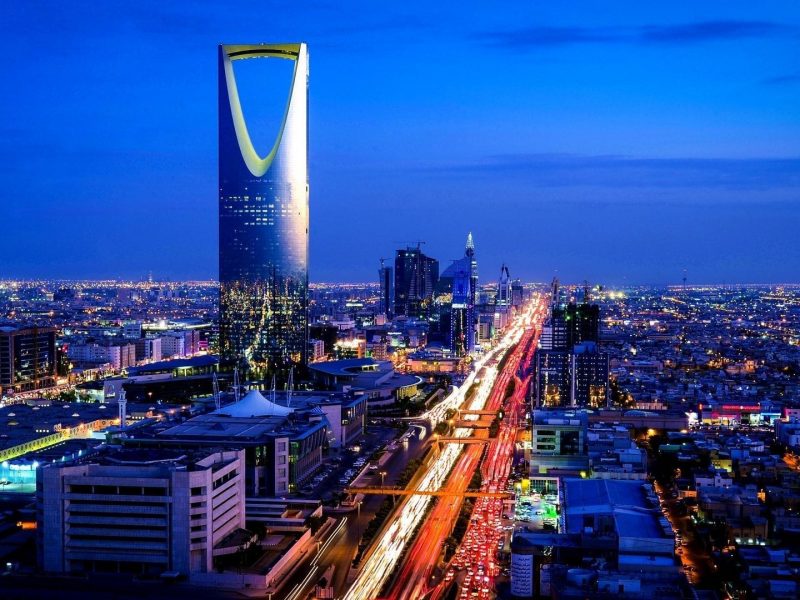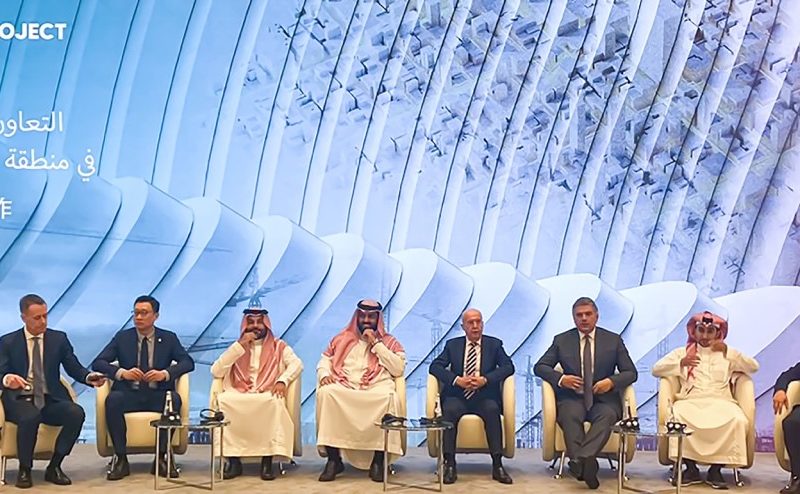Brewer Smith Brewer Group (BSBG) has said that it will be providing executive architecture, executive interior design and structural engineering services for the new Misk Foundation headquarters building, located within Prince Mohammed Bin Salman Nonprofit City in Riyadh, Saudi Arabia.
The Misk Foundation Headquarters development is the second recently announced project for BSBG in KSA – with works continuing on Misk School campus concurrently within the same district, the company said in a statement.
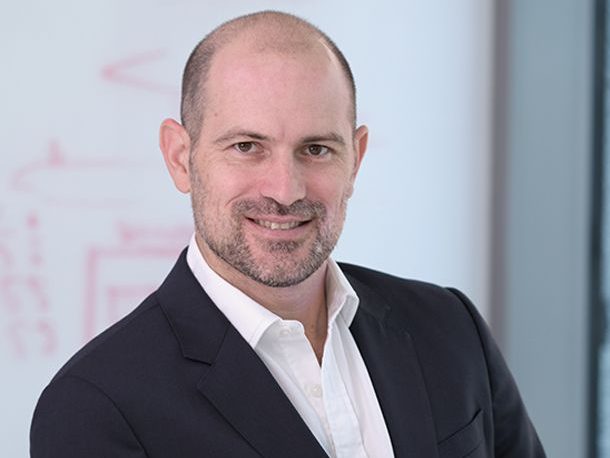
BSBG director, Demetrios Tourtouras, explained that in addition to the iconic design of the project and its stunning setting at the edge of Wadi Hanifa, there is a huge focus on creating a healthy, sustainable environment which promotes wellbeing in both employees and visitors.
“We are privileged to be delivering this second cutting-edge design for Misk Foundation – a fantastic client with whom we have developed a great working relationship. As well as targeting LEED Gold Certification by incorporating numerous green and sustainable initiatives, the project features wellness design strategies and post-pandemic office design principles to create an optimum working environment for employees. It’s a fantastic project for us to be involved in, and to further cement our partnership with Misk Foundation.”
The Foundation headquarters also supports the Riyadh Green Initiative, reflecting the kingdom’s vision of increasing the per capita share of green space while adding to the Misk Foundation team’s overall well-being. With professionals seeking a healthy work environment, the focus of setting the highest standards in environmental care will attract more talent by delivering a happier, healthier, and serene workplace.
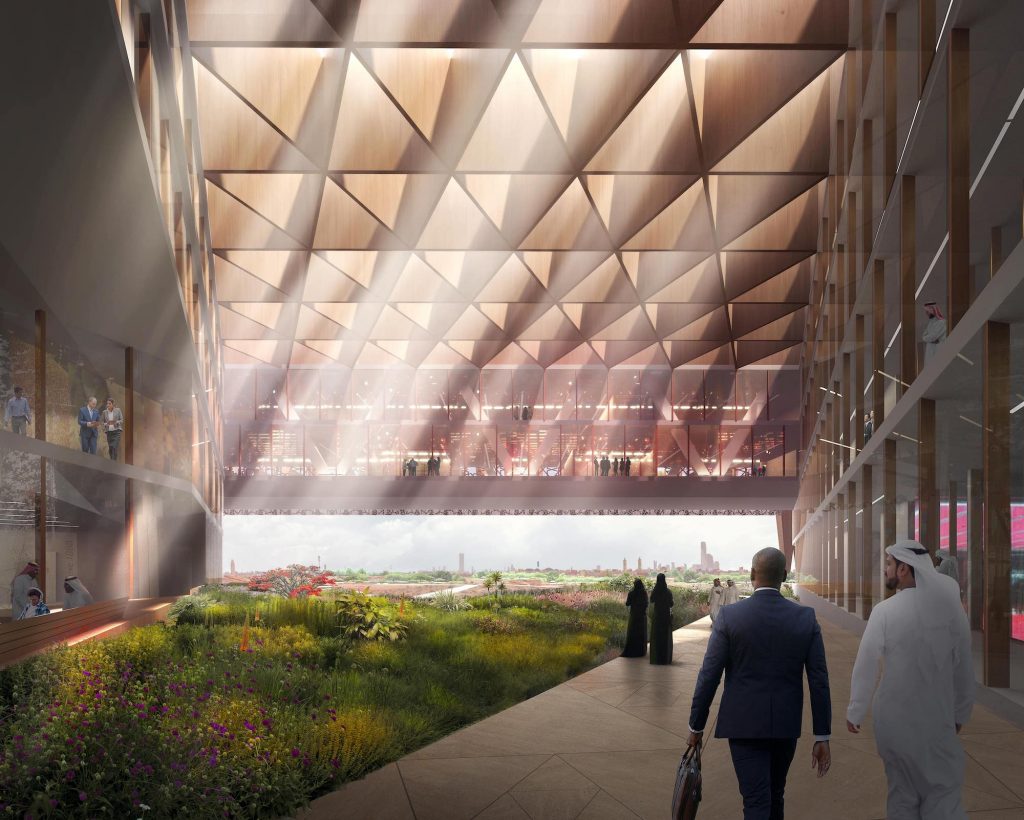
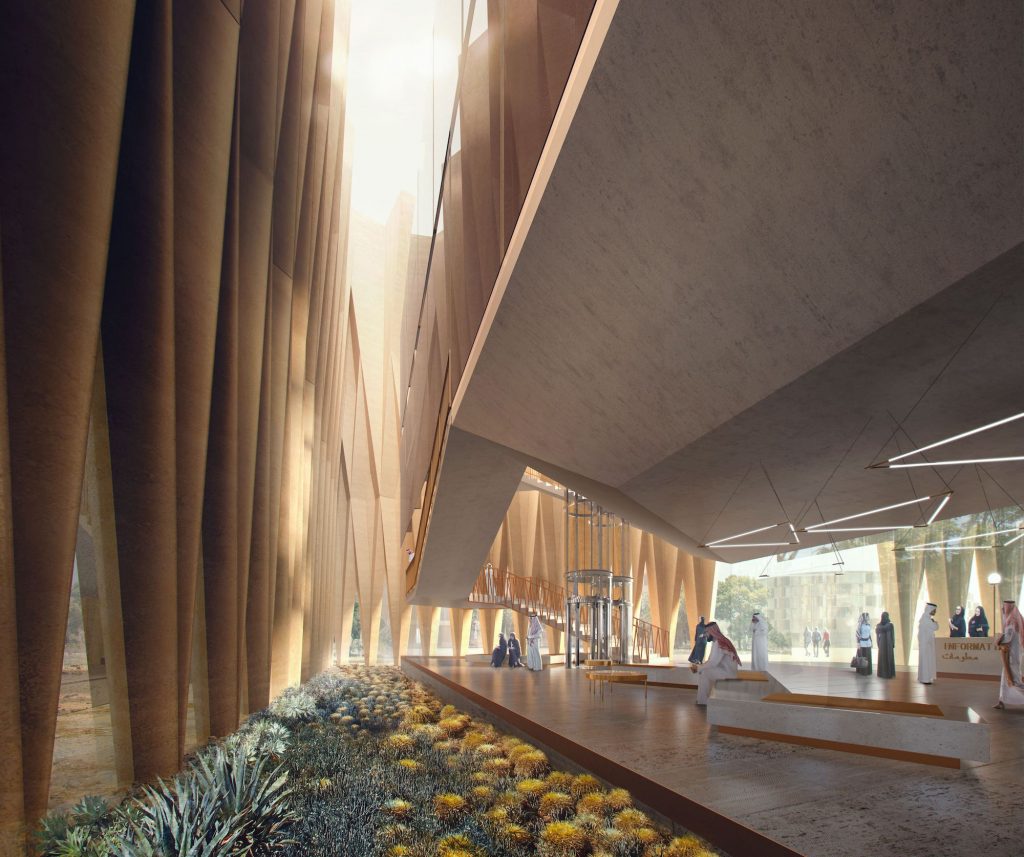
‘Garden Court’ is one focal point of the design, and is at the heart of the Misk Foundation headquarters. It is a publicly accessible, landscaped central gathering space to attract pedestrians into the building and allow them to experience the micro-climates of the covered garden.
The office accommodation wraps around this central garden space, which will provide The Foundation team the opportunity to engage with nature, make connections and exchange ideas away from their desks. The nurturing environment will be shaded by an over-scaled Mashrabiya roof structure that filters light and heat for optimal comfort. The foundation held an employees’ survey to get them involved in the design by understanding what they look for in their work environment.
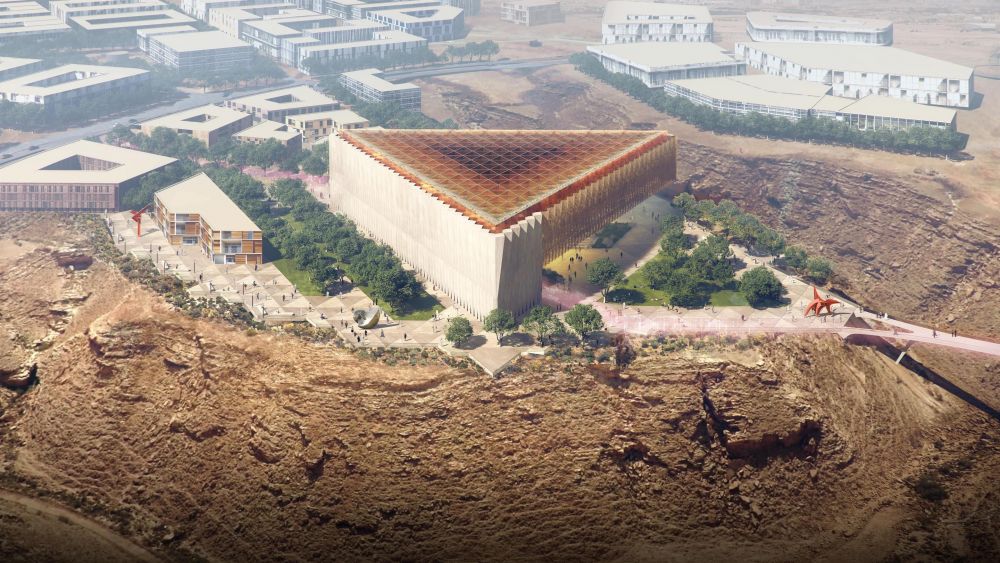
Demetrios concluded: “We’re fortunate to be working as part of a world-class team, which includes the Concept Design Architect and Interior Designer, Conrad Gargett. In delivering on their vision and design intent, we will be delivering a best-in-class facility befitting of the client and their many wonderful initiatives.”

